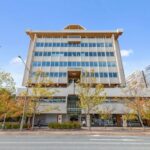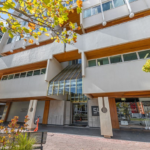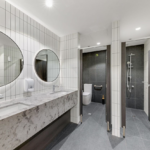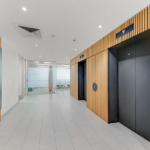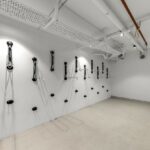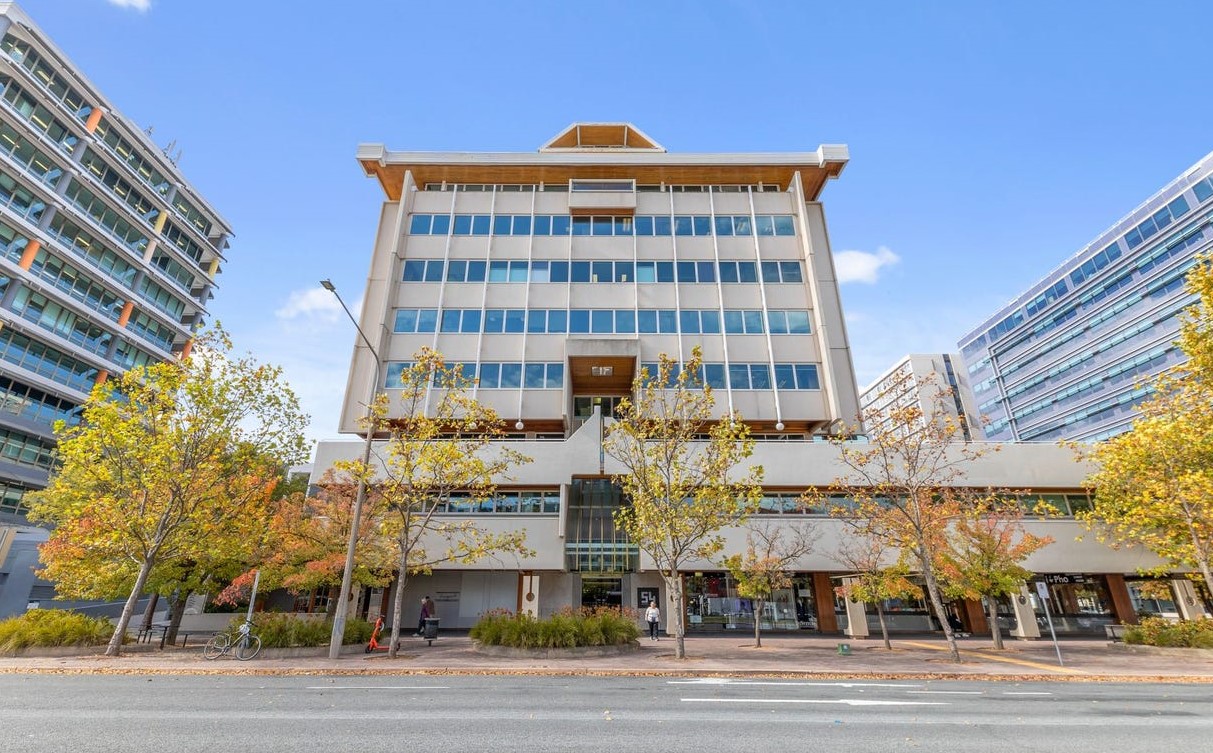
54 Marcus Clarke
54 Marcus Clarke Street
Aquired in 2024. 54 Marcus Clarke Street is a multi-tenanted building located in the Western Core of Canberra’s CBD opposite the fast expanding ANU Exchange. In addition the building is within easy walking distance to the Civic Bus Interchange, Canberra Centre and the GPO. The building offers eight levels of office accommodation, ground floor retail, a two-storey podium to Rudd Street and one level of basement parking. Constructed in 1986 Designed by award winning architect Enrico Taglietti, 54 Marcus Clarke Street is an impressive boutique commercial office building. Recent major capital expenditure works have included lift and chiller upgrades together with refurbishments to some common area amenities.
Architect: Enrico Taglietti
Part Level 1
Size: 286m2
Existing fitout in place with sit-to stand work stations. Reception / waiting area, boardroom, breakout area and offices.
Part - Level 4 - Suite 4:01
Size: 163m2
Vacancy on level 4 recently split to create two smaller tenancies and
refurbished to “warm shell” configuration. Upgrade works underway with areas indicative, subject to final survey
Part - Level 4 - Suite 4:03
Size: 142m2
Vacancy on level 4 recently split to create two smaller tenancies and
refurbished to “warm shell” configuration. Upgrade works underway with areas indicative, subject to final survey
Level 8
Size: 259.7m2
The functional layout of approx. 259.7sqm features multiple workstations and comprises a blend of stylish open-plan office areas with formal and casual meeting rooms, reception and waiting area, a large boardroom and a separate office. A full kitchen, exclusive toilet and shower, and abundant storage all within the tenancy make this office a truly self-contained space. Note Lift Access to Level 7. walk up office to Level 8.
Property Enquiry
To find out more about this property, get in touch with our leasing team or send a message through the form below.
Evri Group.
Phone: (02) 6162 9800
E-mail: FM@evri.com.au
About
Aquired in 2024. 54 Marcus Clarke Street is a multi-tenanted building located in the Western Core of Canberra’s CBD opposite the fast expanding ANU Exchange. In addition the building is within easy walking distance to the Civic Bus Interchange, Canberra Centre and the GPO. The building offers eight levels of office accommodation, ground floor retail, a two-storey podium to Rudd Street and one level of basement parking. Constructed in 1986 Designed by award winning architect Enrico Taglietti, 54 Marcus Clarke Street is an impressive boutique commercial office building. Recent major capital expenditure works have included lift and chiller upgrades together with refurbishments to some common area amenities.
Architect: Enrico Taglietti
Details
NLA: 5186.2m2Vacancy
Part Level 1
Size: 286m2
Existing fitout in place with sit-to stand work stations. Reception / waiting area, boardroom, breakout area and offices.
Part - Level 4 - Suite 4:01
Size: 163m2
Vacancy on level 4 recently split to create two smaller tenancies and
refurbished to “warm shell” configuration. Upgrade works underway with areas indicative, subject to final survey
Part - Level 4 - Suite 4:03
Size: 142m2
Vacancy on level 4 recently split to create two smaller tenancies and
refurbished to “warm shell” configuration. Upgrade works underway with areas indicative, subject to final survey
Level 8
Size: 259.7m2
The functional layout of approx. 259.7sqm features multiple workstations and comprises a blend of stylish open-plan office areas with formal and casual meeting rooms, reception and waiting area, a large boardroom and a separate office. A full kitchen, exclusive toilet and shower, and abundant storage all within the tenancy make this office a truly self-contained space. Note Lift Access to Level 7. walk up office to Level 8.
Property Enquiry
To find out more about this property, get in touch with our leasing team or send a message through the form below.
Evri Group.
Phone: (02) 6162 9800
E-mail: FM@evri.com.au
Find out more at evri.com.au
