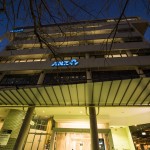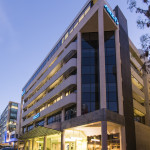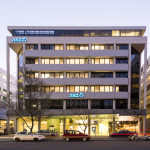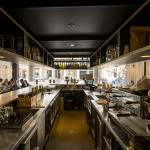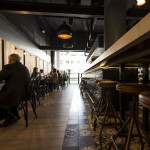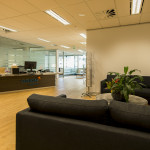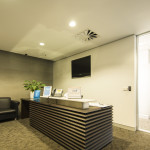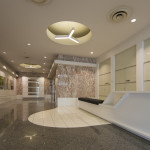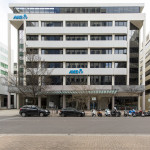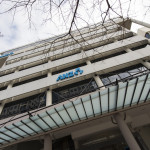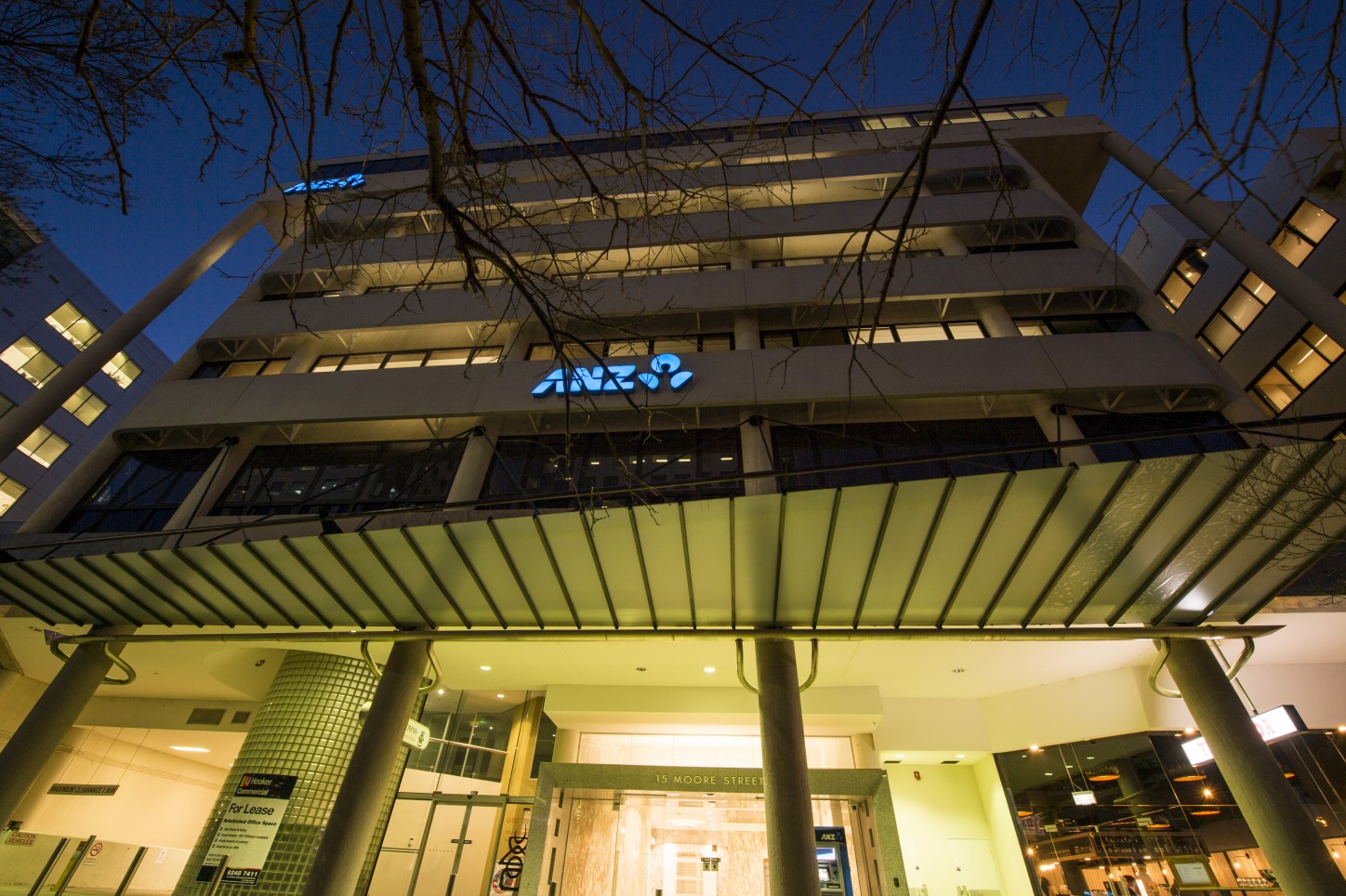
ANZ House
15 Moore Street, Canberra, ACT 2601
ANZ House is a modern office building on the north-western edge of the Canberra Central Business District, just one block from Canberra’s main thoroughfare, Northbourne Avenue. The upper floors have views towards Black Mountain to the west and Parliament House to the south. The adjacent buildings were all constructed during the mid-1980s, ensuring the immediate area maintains the quality of the immediate surroundings.
Most of the floors offer more than 1,070m2 of net lettable area. There are six levels of office accommodation and the ground floor is also suitable for club, restaurant, shopfront, health and gym facilities. The split-level basement has secure reserved parking for 74 cars, as well as disabled facilities and showers for tenants.
Site Area / NLA: 1331 m² / 6,768 m²
Levels: 6
Floor plates size: 1,070 m²
Basement levels: 4
Car parking: 74 secure basement spaces
Amenities: Showers and lockers in basement including shower rooms on each floor
NABERS: 4.5 Star base building rating
Office and retail space available in prime inner city location.
Excellent potential for brand/business exposure.
Secure basement car parking available.
Level 3, Suite 2
Size: 340m2
Level 3, Suite 3
Size: 182m2
Level 3, Suite 4A
Size: 119m2
Ground Floor
Size: 79m2
Property Enquiry
To find out more about this property, get in touch with our leasing team or send a message through the form below.
Evri Group.
Phone: (02) 6162 9800
E-mail: FM@evri.com.au
About
ANZ House is a modern office building on the north-western edge of the Canberra Central Business District, just one block from Canberra’s main thoroughfare, Northbourne Avenue. The upper floors have views towards Black Mountain to the west and Parliament House to the south. The adjacent buildings were all constructed during the mid-1980s, ensuring the immediate area maintains the quality of the immediate surroundings.
Most of the floors offer more than 1,070m2 of net lettable area. There are six levels of office accommodation and the ground floor is also suitable for club, restaurant, shopfront, health and gym facilities. The split-level basement has secure reserved parking for 74 cars, as well as disabled facilities and showers for tenants.
Details
Block/Section: 16/23 CITYSite Area / NLA: 1331 m² / 6,768 m²
Levels: 6
Floor plates size: 1,070 m²
Basement levels: 4
Car parking: 74 secure basement spaces
Amenities: Showers and lockers in basement including shower rooms on each floor
NABERS: 4.5 Star base building rating
Vacancy
Office and retail space available in prime inner city location.
Excellent potential for brand/business exposure.
Secure basement car parking available.
Level 3, Suite 2
Size: 340m2
Level 3, Suite 3
Size: 182m2
Level 3, Suite 4A
Size: 119m2
Ground Floor
Size: 79m2
Property Enquiry
To find out more about this property, get in touch with our leasing team or send a message through the form below.
Evri Group.
Phone: (02) 6162 9800
E-mail: FM@evri.com.au
Find out more at evri.com.au
