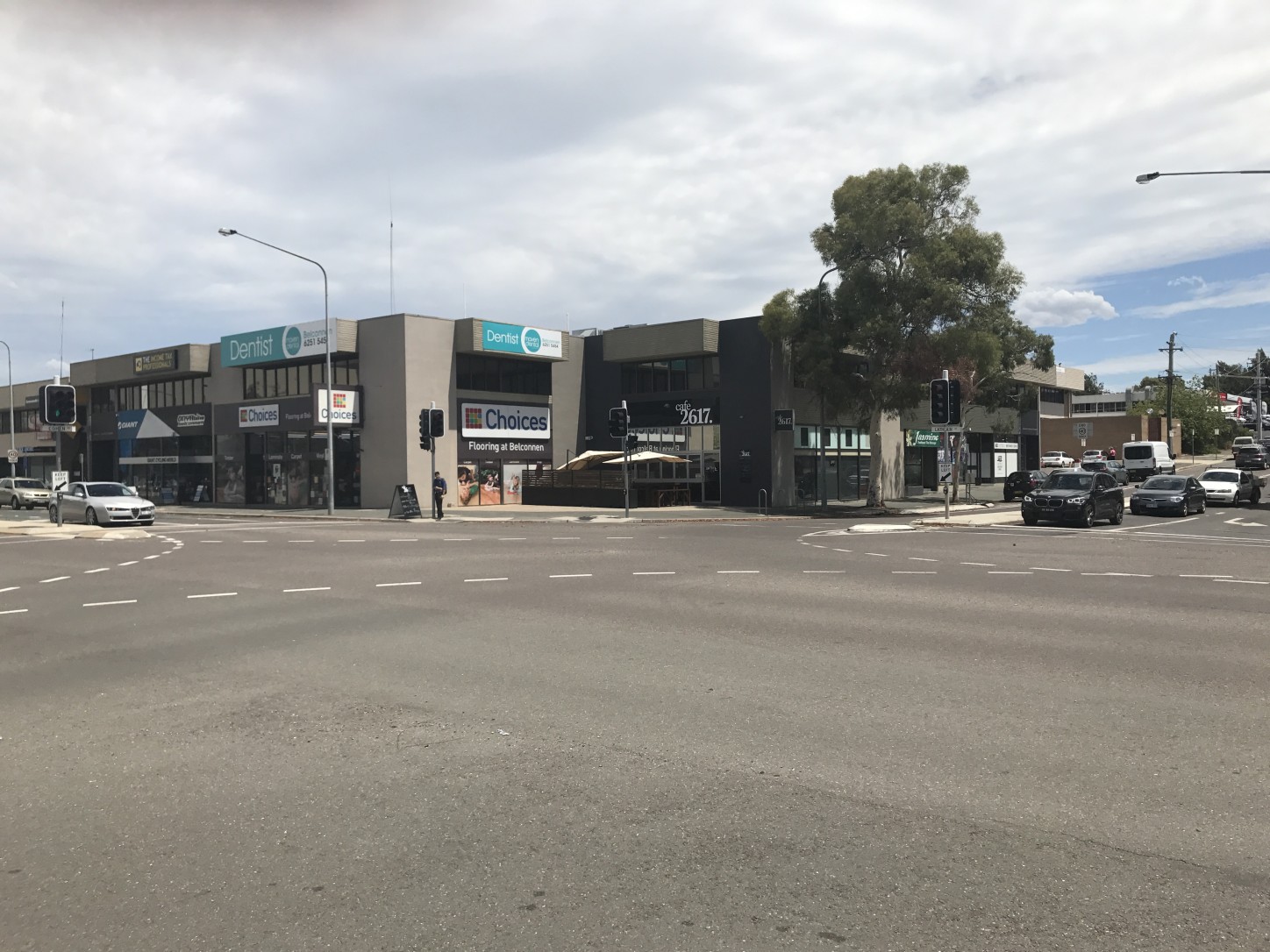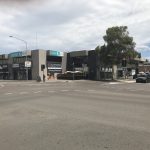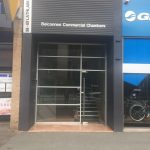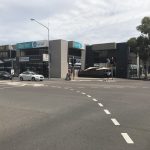
Belconnen Commercial Chambers
Corner 59-69 Lathlain Street & 34-42 Cohen Street, Belconnen ACT 2617
Belconnen Commercial Chambers was constructed by Hawkesbury Constructions in 1976. The building is set on a prominent corner of Lathlain and Cohen Street on the Western side of the Belconnen Town Centre opposite Belconnen Mall.
The building is 2 stories and provides approximately 1936m² of Net Lettable Area. The building was modernized in 1993 and 1996 and more recently in 2016 with the upgrade of the fascade, stairwells and toilet blocks. The property is subdivided into showroom/retail shops on the ground floor and commercial office suites on the first floor. There are two entrance staircases on either side of the building leading to a corridor that passes through the whole first floor. Facilities upstairs include central air-conditioning/heating, toilets, large kitchen, and a shower. Ground floor tenants have their own packaged air-conditioning units and toilets.
There is considerable on-site parking at the rear of the premises and some street parking on Cohen Street. There is a bus stop directly in front of the building on the Lathlain Street side.
Block / Section: Block 2 Section 25 Belconnen
Site Area / NLA: 2635m² / 1936.4m²
Car Parking: 31 "At Grade" car parks
Refurbished Options First Floor
Size: 200m2
The first floor has recently been refurbished with new ceiling tiles, air-conditioning, carpet and central corridor. Opportunity exists to
create varying size tenancies from, 60 sqm, 100 up to 200 sqm. On site surface car parking is available.
Unit A - First Floor
Size: 65m2
This 65 sqm unit has a reception/waiting area and 4 small offices. Available now
Ground Floor- Unit 2
Size: 101m2
Ground floor retail unit - available now.
Property Enquiry
To find out more about this property, get in touch with our leasing team or send a message through the form below.
 Evra Sarris
Evra Sarris
Position: Property Manager
Phone: 0449 133312
E-mail: evripides.sarris@evri.com.au
About
Belconnen Commercial Chambers was constructed by Hawkesbury Constructions in 1976. The building is set on a prominent corner of Lathlain and Cohen Street on the Western side of the Belconnen Town Centre opposite Belconnen Mall.
The building is 2 stories and provides approximately 1936m² of Net Lettable Area. The building was modernized in 1993 and 1996 and more recently in 2016 with the upgrade of the fascade, stairwells and toilet blocks. The property is subdivided into showroom/retail shops on the ground floor and commercial office suites on the first floor. There are two entrance staircases on either side of the building leading to a corridor that passes through the whole first floor. Facilities upstairs include central air-conditioning/heating, toilets, large kitchen, and a shower. Ground floor tenants have their own packaged air-conditioning units and toilets.
There is considerable on-site parking at the rear of the premises and some street parking on Cohen Street. There is a bus stop directly in front of the building on the Lathlain Street side.
Details
Address: 59-69 Lathlain Street, Belconnen, ACT, 2617Block / Section: Block 2 Section 25 Belconnen
Site Area / NLA: 2635m² / 1936.4m²
Car Parking: 31 "At Grade" car parks
Vacancy
Refurbished Options First Floor
Size: 200m2
The first floor has recently been refurbished with new ceiling tiles, air-conditioning, carpet and central corridor. Opportunity exists to
create varying size tenancies from, 60 sqm, 100 up to 200 sqm. On site surface car parking is available.
Unit A - First Floor
Size: 65m2
This 65 sqm unit has a reception/waiting area and 4 small offices. Available now
Ground Floor- Unit 2
Size: 101m2
Ground floor retail unit - available now.
Property Enquiry
To find out more about this property, get in touch with our leasing team or send a message through the form below.
 Evra Sarris
Evra Sarris
Position: Property Manager
Phone: 0449 133312
E-mail: evripides.sarris@evri.com.au
Find out more at evri.com.au




