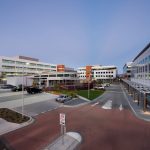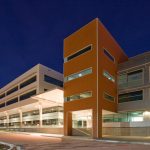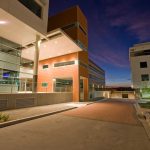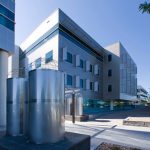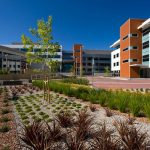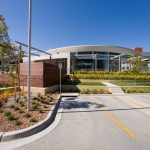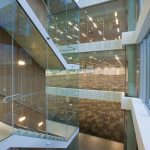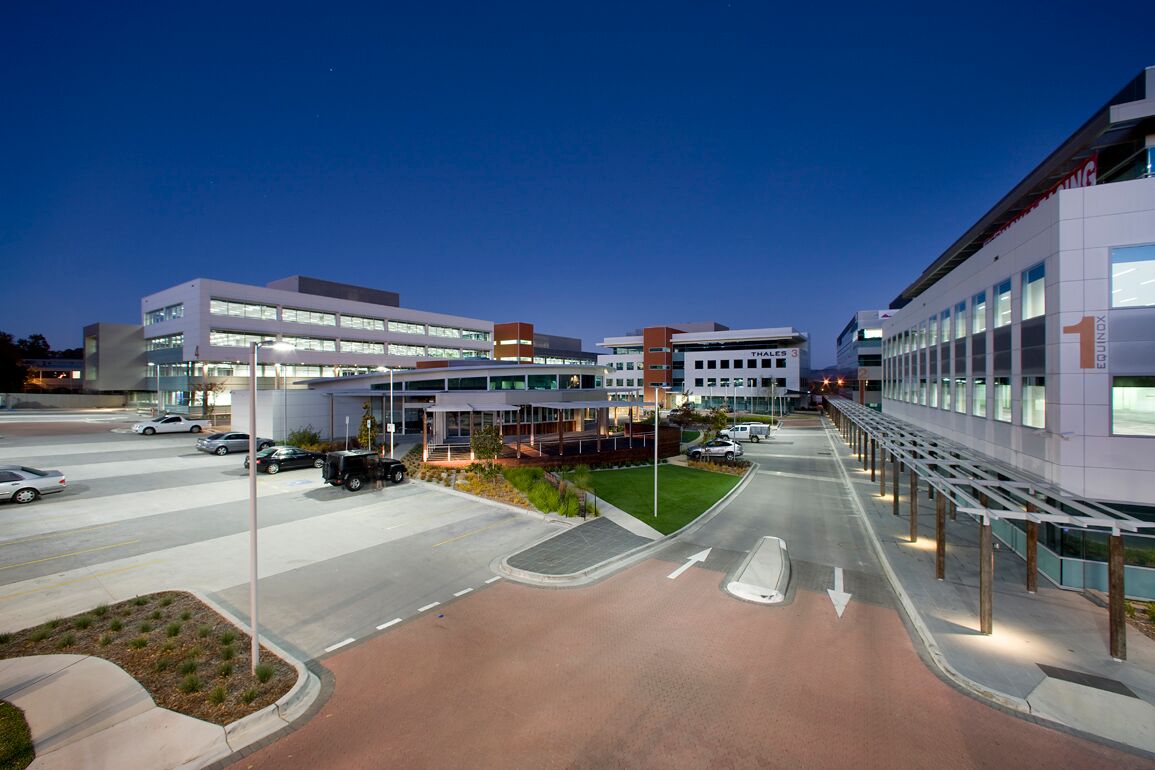
Equinox Business Park
70 Kent Street, Deakin, ACT 2600
Equinox Business Park was formerly the old Deakin Hotel and was purchased by Evri Group in the mid 1990's as a future development site. Extensive master planning was undertaken in conjunction with Evri Group as the property developer, AMC Architecture and Creative Building Services as the builder to bring to life an innovative vibrant community campus style commercial precinct. The development provides 4 commercial buildings in a U-shape with a smaller central building in the centre providing amenities to the business park.
Equinox was master planned to create a campus feel with a U-shaped masterplan that is open to Kent Street as the primary address with an efficient pedestrian and vehicle movement arrangement. Underpinned by commercial office accommodation for a range of types including Government, institutional private sector and medical uses, the development also provides a mix of retail accommodation including a cafe, bakery and world-class gymnasium. The masterplan development concept locates these offerings at the hub of the development which has helped to forge an Equinox community.
Major tenants include:
Canberra Private Hospital
Capital Pathology
RSM
SAP
Thales
Owner: Hawkesbury Nominees Pty Ltd
Architect: AMC Architecture
Builder: Creative Building Services
Area / NLA: 17,048m² / 21,005m²
Levels: 4 buildings each 4 stories, EQ Central, 2 stories
Basement Levels: 2 basement levels of carpking for each office building
Car Parking: 569
Bicycle Parking: 80
Green Star Rating: 5 Star Green Star Rating
Equinox Building 1 - Level 3 (Full Floor)
Size: 812m2
Top floor of the building, enjoys good natural light and wide outlook out over Deakin to Black Mountain.
Equinox Building 3 - Level 2 (Full Floor)
Size: 1161m2
The full floor of Equinox 3 Level 2 provideds a warm shell open plan layout. This level enjoy wide uninterrupted westerly views out to the Brindabellas. Secure basement car parks. Currently has a BEEC Exemption.
Equinox Building 2 - Part Ground floor
Size: 315m2
Ground floor of the building. Options available to lease from approx. 158sqm, 215 - 225sqm and 315sqm.
Can be taken as one whole tenancy of approx. 315 sqm or subdivided to offer.
(All areas subject to final survey).
Given the nature of Equinox 2, it is currently BEEC exception under the CBD scheme
Property Enquiry
To find out more about this property, get in touch with our leasing team or send a message through the form below.
Evri Group – Jane O’Connor
Phone: (02) 6162 9800
E-mail: FM@evri.com.au
About
Equinox Business Park was formerly the old Deakin Hotel and was purchased by Evri Group in the mid 1990's as a future development site. Extensive master planning was undertaken in conjunction with Evri Group as the property developer, AMC Architecture and Creative Building Services as the builder to bring to life an innovative vibrant community campus style commercial precinct. The development provides 4 commercial buildings in a U-shape with a smaller central building in the centre providing amenities to the business park.
Equinox was master planned to create a campus feel with a U-shaped masterplan that is open to Kent Street as the primary address with an efficient pedestrian and vehicle movement arrangement. Underpinned by commercial office accommodation for a range of types including Government, institutional private sector and medical uses, the development also provides a mix of retail accommodation including a cafe, bakery and world-class gymnasium. The masterplan development concept locates these offerings at the hub of the development which has helped to forge an Equinox community.
Major tenants include:
Canberra Private Hospital
Capital Pathology
RSM
SAP
Thales
Owner: Hawkesbury Nominees Pty Ltd
Architect: AMC Architecture
Builder: Creative Building Services
Details
Block / Section: Block 2 Section 35, DeakinArea / NLA: 17,048m² / 21,005m²
Levels: 4 buildings each 4 stories, EQ Central, 2 stories
Basement Levels: 2 basement levels of carpking for each office building
Car Parking: 569
Bicycle Parking: 80
Green Star Rating: 5 Star Green Star Rating
Vacancy
Equinox Building 1 - Level 3 (Full Floor)
Size: 812m2
Top floor of the building, enjoys good natural light and wide outlook out over Deakin to Black Mountain.
Equinox Building 3 - Level 2 (Full Floor)
Size: 1161m2
The full floor of Equinox 3 Level 2 provideds a warm shell open plan layout. This level enjoy wide uninterrupted westerly views out to the Brindabellas. Secure basement car parks. Currently has a BEEC Exemption.
Equinox Building 2 - Part Ground floor
Size: 315m2
Ground floor of the building. Options available to lease from approx. 158sqm, 215 - 225sqm and 315sqm.
Can be taken as one whole tenancy of approx. 315 sqm or subdivided to offer.
(All areas subject to final survey).
Given the nature of Equinox 2, it is currently BEEC exception under the CBD scheme
Property Enquiry
To find out more about this property, get in touch with our leasing team or send a message through the form below.
Evri Group – Jane O’Connor
Phone: (02) 6162 9800
E-mail: FM@evri.com.au
Find out more at evri.com.au
