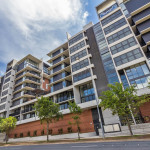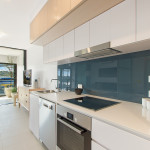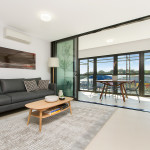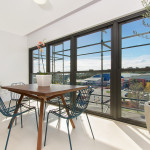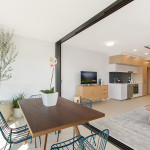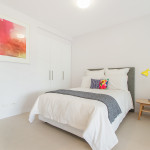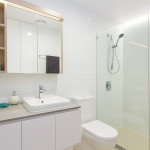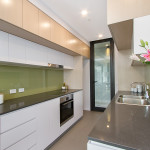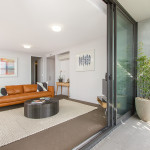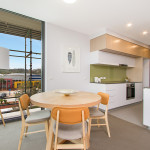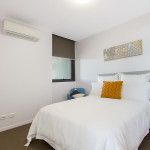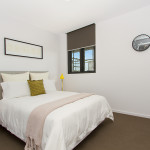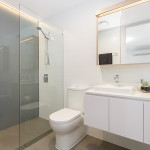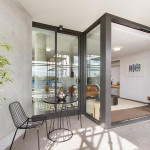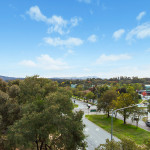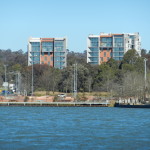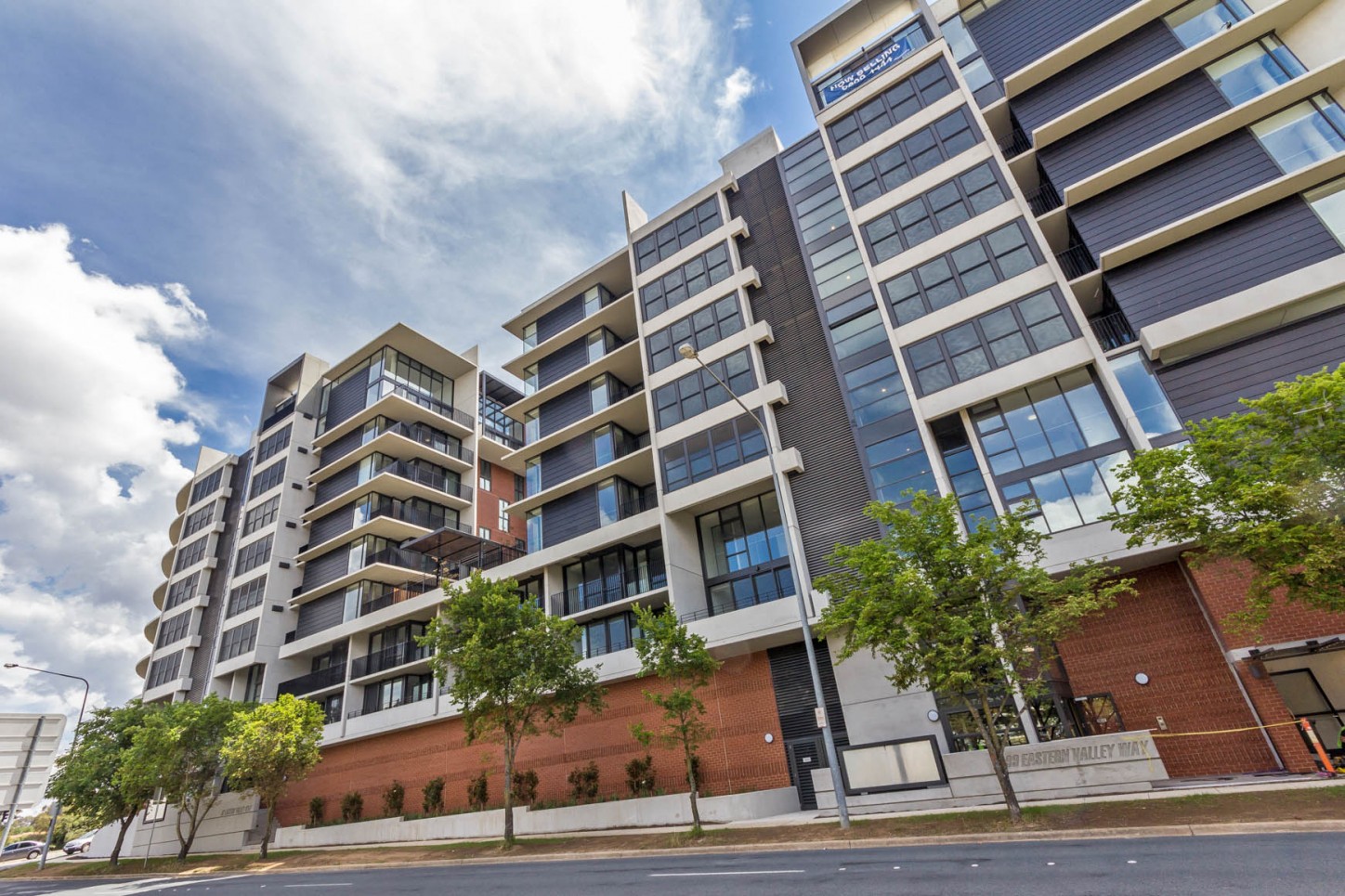
Linq Apartments
Cnr Eastern Valley Way & Veryard Lane, Belconnen, ACT 2617
Two multi-unit residential buildings will be arranged around a 2.5 hectare north-facing park. Buildings will be of varying height to provide visual interest and achieve appropriate interface, solar access and privacy. The design provides a high-quality but cost-effective multi-unit development with a diversity of unit types to accommodate students, couples, young families and retirees.
The mixture of single and two-storey apartments that make up the nine-storey buildings are designed to passive ESD principles to maximise solar access, ventilation, day-lighting and privacy.
The landscape design responds to the built form and reflects ecologically sustainable development principles to provide a pleasant and safe outdoor living space for residents and the community. The landscape clearly delineates private and public zones. The central park will be secure – accessible only by residents and their guests. A perimeter pathway enables a lengthy walk around the gardens. Podium gardens on Level Two overlook the central park and provide a secondary outdoor space. This area may include BBQs and pergolas.
Owner: Magic Projects Pty Ltd
Architect: Colin Stewart Architects
Builder: Creative Building Services
Area NLA/GFA: TBA
Parking: Secure basement and visitor parking onsite
Floor plans: 1, 2 and 3 bedroom apartments
EER: Average 7 Star
Gym: Yes
Pool: Yes
There are no vacancies at the moment.
Property Enquiry
To find out more about this property, get in touch with our leasing team or send a message through the form below.
Evri Group
Phone: (02) 6162 9800
E-mail: info@evri.com.au
About
Two multi-unit residential buildings will be arranged around a 2.5 hectare north-facing park. Buildings will be of varying height to provide visual interest and achieve appropriate interface, solar access and privacy. The design provides a high-quality but cost-effective multi-unit development with a diversity of unit types to accommodate students, couples, young families and retirees.
The mixture of single and two-storey apartments that make up the nine-storey buildings are designed to passive ESD principles to maximise solar access, ventilation, day-lighting and privacy.
The landscape design responds to the built form and reflects ecologically sustainable development principles to provide a pleasant and safe outdoor living space for residents and the community. The landscape clearly delineates private and public zones. The central park will be secure – accessible only by residents and their guests. A perimeter pathway enables a lengthy walk around the gardens. Podium gardens on Level Two overlook the central park and provide a secondary outdoor space. This area may include BBQs and pergolas.
Owner: Magic Projects Pty Ltd
Architect: Colin Stewart Architects
Builder: Creative Building Services
Details
Block & section: Block 15 Section 45 BelconnenArea NLA/GFA: TBA
Parking: Secure basement and visitor parking onsite
Floor plans: 1, 2 and 3 bedroom apartments
EER: Average 7 Star
Gym: Yes
Pool: Yes
Vacancy
There are no vacancies at the moment.
Property Enquiry
To find out more about this property, get in touch with our leasing team or send a message through the form below.
Evri Group
Phone: (02) 6162 9800
E-mail: info@evri.com.au
Find out more at evri.com.au
