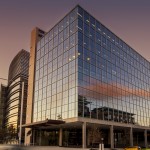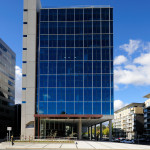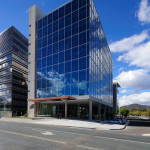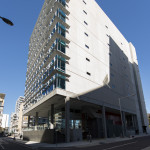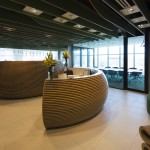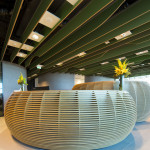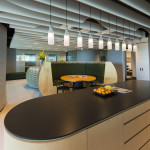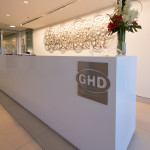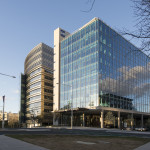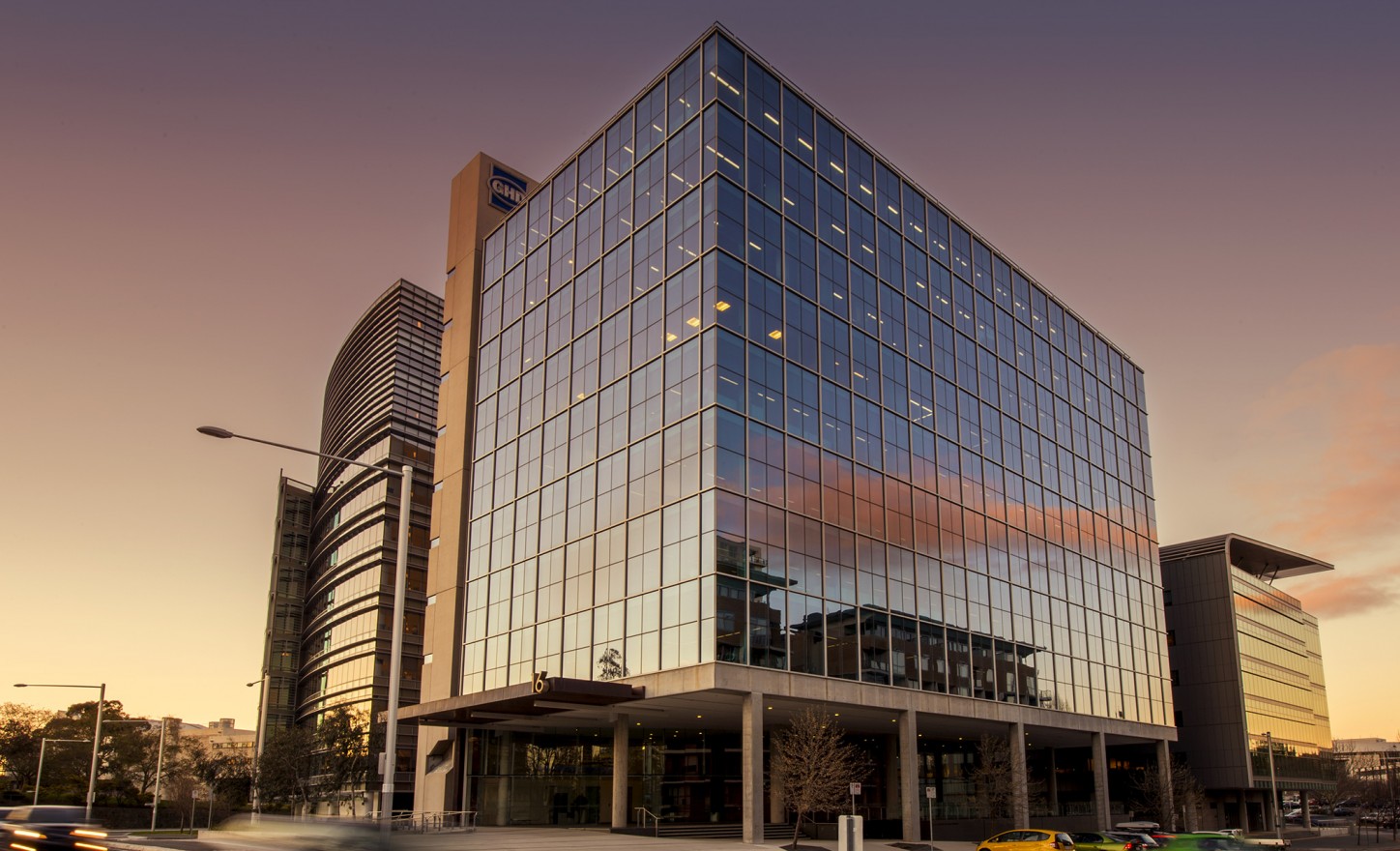
The Barrandi Centre
16 Marcus Clarke Street, Canberra, ACT 2601
This development in the City West precinct provides predominately “A” Grade office space with efficient floor plates size, excellent natural light and a consolidated central core. Its efficient central built zone offers clear span office environments, as well as outstanding horizontal and vertical connectivity that maximise flexibility.
16 Marcus Clarke Street comprises a precast concrete-clad side core with an articulated curtain-wall office block. Using the side core as a solar screen lets the building maximise natural light and views to Lake Burley Griffin and Black Mountain. Other sustainability initiatives include natural and mixed-mode ventilation, thermal insulation, inter-floor communication stair and facilities that encourage occupants to use mixed mode transport. This combination achieved a 5 Star Greenstar design rating.
Area NLA: 8,134 m²
Levels: 9
Floor plates size: 1,014 m²
Basement levels: 3
Car parking: 90 secure basement spaces
Bicycle parking: 28 secure basement & 10 visitor
Amenities: Male and female showers and lockers in basement
NABERS: 5 Star
Green Star: 5 Star Design V2
Water harvesting: 30,000L stormwater recycling
There are no vacancies at the moment.
Property Enquiry
To find out more about this property, get in touch with our leasing team or send a message through the form below.
Evri Group – Jane O’Connor
Phone: (02) 6162 9800
E-mail: FM@evri.com.au
About
This development in the City West precinct provides predominately “A” Grade office space with efficient floor plates size, excellent natural light and a consolidated central core. Its efficient central built zone offers clear span office environments, as well as outstanding horizontal and vertical connectivity that maximise flexibility.
16 Marcus Clarke Street comprises a precast concrete-clad side core with an articulated curtain-wall office block. Using the side core as a solar screen lets the building maximise natural light and views to Lake Burley Griffin and Black Mountain. Other sustainability initiatives include natural and mixed-mode ventilation, thermal insulation, inter-floor communication stair and facilities that encourage occupants to use mixed mode transport. This combination achieved a 5 Star Greenstar design rating.
Details
Block/Section: 1/92 CITYArea NLA: 8,134 m²
Levels: 9
Floor plates size: 1,014 m²
Basement levels: 3
Car parking: 90 secure basement spaces
Bicycle parking: 28 secure basement & 10 visitor
Amenities: Male and female showers and lockers in basement
NABERS: 5 Star
Green Star: 5 Star Design V2
Water harvesting: 30,000L stormwater recycling
Vacancy
There are no vacancies at the moment.
Property Enquiry
To find out more about this property, get in touch with our leasing team or send a message through the form below.
Evri Group – Jane O’Connor
Phone: (02) 6162 9800
E-mail: FM@evri.com.au
Find out more at evri.com.au
